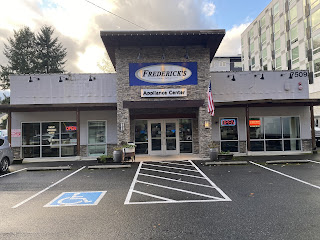The new 88-unit building is comprised of:
• Approximately 145,000 total gross square feet;
• 1,000 square feet of commercial area; and
• 80 parking stalls accessed from 159th PL NE Site & Background
The site is located in the River Bend Zone near the entrance of downtown Redmond along Leary Way. The property is adjacent to the Heron Rookery park and across the street from Dudley Carter Park and the Sammamish River Trail. Adjacent land uses consist of commercial, multi-family, and public park land. The site currently hosts an auto repair shop. (now torn down.)
The River Bend district is one of four distinct mixed-use residential/office districts in the Downtown Neighborhood intended to provide for significant residential growth, as well as opportunities for growth in professional, business, health and personal services. It is intended to be one of the densest employment and residential area in downtown also providing supporting retail, service and entertainment uses.
Primary streets are intended for active, pedestrian friendly and activating commercial uses. The River Bend zone acts as an entrance to downtown requiring streetscape improvements. The River Bend zone also preserves the “green gateway” on Leary Way at the south end of Downtown.
The property’s irregular shape and prominent location at the corner of 159th PL NE and Leary Way provide opportunity for a strong gateway feature to the downtown from Leary Way.
This 88-unit building helps achieve the City’s stated comprehensive plan goals of creating a vibrant urban center downtown capable of accommodating one-third of Redmond’s planned housing growth by 2030.


No comments:
Post a Comment