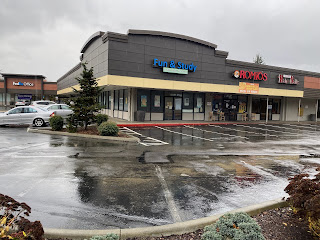Post and photo by Bob Yoder, 10/22/2023
Under construction, Redmond Square Apartments (aka The Grand) located in the heart of Redmond (Redmond Way and 166th Avenue NE); narrow sidewalks, limited bicycle infrastructure, pedestrian and street shadowing, flat facade. Legacy Partners ($3 billion) partnered with a Bejing-based company to build this monolith. They didn't partner with the community as are the Redmond Town Center owners.
"As Redmond has grown to 76,000 residents, a proper downtown has sprouted up around the city center’s handful of pre-World War II buildings. This kind of reinvention is happening around Puget Sound and across the country, a phenomenon called “retrofitting suburbia” in a 2008 book of the same name. Some argue multimodal Redmond is a national model for the trend.
Planners like the city of Redmond’s Jeff Churchill are tasked with a tricky job: figuring out how to revamp an outdated, car-dependent suburban template into a place that’s easier to get around on foot, bike or transit.
“The vision for this area becoming what it’s becoming has transcended multiple mayors and city council members,” Churchill said. “It’s been a very durable vision with a fair amount of buy-in.”
** “We’re going to put all our growth into downtown,” Churchill said. “That’s been the plan since the 1990s.”
Civic interest in Redmond’s future remains high. On a September weeknight, several dozen people — local residents, civil servants and elected officials — joined advocacy group Move Redmond to see highlights and lowlights of navigating downtown Redmond on foot.
The existing transit center, where express buses whisk residents to Microsoft’s Overlake campus or further along Highway 520 to Bellevue or Seattle, generally won praise. A curbless shared street between two apartment buildings, also known as a woonerf, elicited interest. A block lacking sidewalks near the new light-rail earned a “thumbs down.”
“Redmond is a suburb but downtown is trying to be a city,” Stevens said. “But it could be so much more.”
For example, Redmond touts itself as the bicycle capital of the Northwest, with its annual Derby Days races and its cycling velodrome at Marymoor Park, but on-street bike infrastructure is lacking.
“I’m comfortable riding in the street, but I want the kids I see riding on the sidewalk to feel comfortable being out on the street, especially because that’s something cool about Redmond: families are living downtown,” Stevens said.
These were the kinds of insights that Move Redmond Executive Director Kelli Refer hoped to hear. Folks are eager to see what’s next, provided downtown Redmond keeps sticking with the plan.
That kind of steady hand offers lessons for retrofitting suburbs everywhere.
“Redmond is setting itself up to be a national model,” Refer said."
Gregory Scruggs: gscruggs@seattletimes.com; Gregory Scruggs is the outdoors reporter at The Seattle Times.
###
** What's coming next... (City of Redmond)
** Redmond 2050 is evaluating higher densities by allowing taller buildings (generally between 10 and 19 stories depending on the Overlake station area). This would accommodate 19,000 to 23,000 new housing based on the development alternative options selected. (Draft: Future Vision for Redmond: Urban Centers.)






