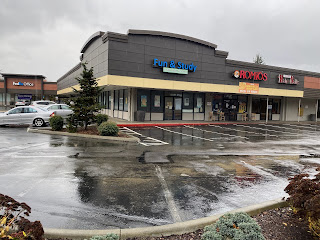Location: AMLI: Redmond Way & Avondale Way. Adjacent McDonalds and Anderson Park; in the old Value Village mall.
The applicant proposes the construction of two adjacent buildings, referred to as the “West” building and the “East” building respectively. The project includes a "pouch porch" dog run with space for hop scotch, 4-square and living green walls. The applicant is proposing a woonerf on Avondale Way to safely connect the buildings.
Plantings and a green wall element were added along the ground level to enhance the pedestrian experience along the Redmond Central Connector. Two variations for the integration of planters and vertical green wall trellises are proposed to create visual interest along the concrete wall.
The west building is a mix of residential and retail uses and varies in height ranging from five to seven-stories. 11,070 sf of commercial retail uses located along Redmond Way. On levels two through seven, there are 249 residential units. 237 internal parking stalls are also provided at ground levels B1 and subterranean levels L1
The east building is six stories and is a multi-family apartment building. Residential amenity space is provided at the ground level. On levels two through six, there are 127 residential units. 205 internal parking stalls are also provided at ground levels B1 and subterranean levels L1.
A future elevated rail line is proposed south of the project as a part of the Sound Transit Downtown Redmond Link.
-- Design Review Board, April 2022
Three additional posts on this innovative AMLI project are HERE.
Prepared by Bob Yoder, 9/26/2023

1 comment:
I hope step backs and open space between buildings will allow sun to shine on Anderson Park and that it’s not another building massing that blocks sun at street level (lowering pedestrian visibility and making for frozen sidewalks) and removes the fast disappearing views of surrounding hills and cascades. And I think that silly excuse for a TINY dog park is a farce for the added height. Will breed fights among dogs. 😡
Post a Comment