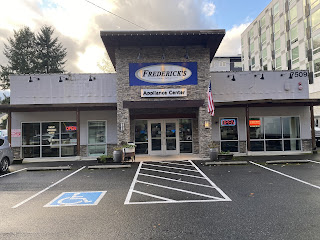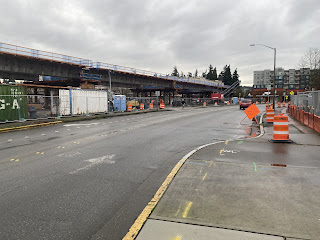 |
Design Review Board hasn't approved this project yet (12/16/2021)
The Osprey site is surrounded by fencing. You're looking at the Heron Rookery Park evergreen trees. They will be obscured by the new building. "Osprey" provides an opportunity for a strong gateway feature from Leary Way to the downtown.
|
The proposed project involves the construction of an 88-unit mixed-use multi-family residential
development on .62 acres of land. According to the Design Review video,
a 2,500 sf green roof will be installed.The new 88-unit building is comprised of:
• Approximately 145,000 total gross square feet;
• 1,000 square feet of commercial area; and
• 80 parking stalls accessed from 159th PL NE
Site & Background
The site is located in the River Bend Zone near the entrance of downtown Redmond
along Leary Way. The property is adjacent to the Heron Rookery park and across the street from Dudley Carter Park and the Sammamish River Trail. Adjacent
land uses consist of commercial, multi-family, and public park land. The site currently hosts an
auto repair shop. (now torn down.)
The River Bend district is one of four distinct mixed-use residential/office districts in the
Downtown Neighborhood intended to provide for significant residential growth, as well as
opportunities for growth in professional, business, health and personal services. It is intended to
be one of the densest employment and residential area in downtown also providing supporting
retail, service and entertainment uses.
Primary streets are intended for active, pedestrian friendly
and activating commercial uses. The River Bend zone acts as an entrance to downtown requiring
streetscape improvements. The River
Bend zone also preserves the “green gateway” on Leary Way at the south end of Downtown.
The property’s irregular shape and prominent location at the corner of 159th PL NE
and Leary Way provide opportunity for a strong gateway feature to the downtown from Leary
Way.
This 88-unit building helps achieve the City’s stated comprehensive plan goals of creating a
vibrant urban center downtown capable of accommodating one-third of Redmond’s planned
housing growth by 2030.
###
With the addition of Osprey and the future Fredrick's site "Heron Canyon" continues to grow. In 2-3 years, Fredricks Appliances will be torn down for a new 6-story building directly across from Osprey. A Fredricks salesperson said they'd move to the Willows area or first floor retail.
###
I've noticed developers during Design Review like to tie the history of Redmond to their project.
The Osprey architects wrote:
"The applicant has a solid start in the design concept
acknowledging the history of the region’s indigenous populations with its strong roof forms,
reminiscent of the Haida house across the street in Dudley Carter Park, the City’s early timber
industry with its choice of wood and stone material, and the City’s future as a modern
technology hub with the building’s irregular shape and significant glazing."
-- Excerpt from a Design Review Board memo, 12/7/2021 Photos, Yoder




























